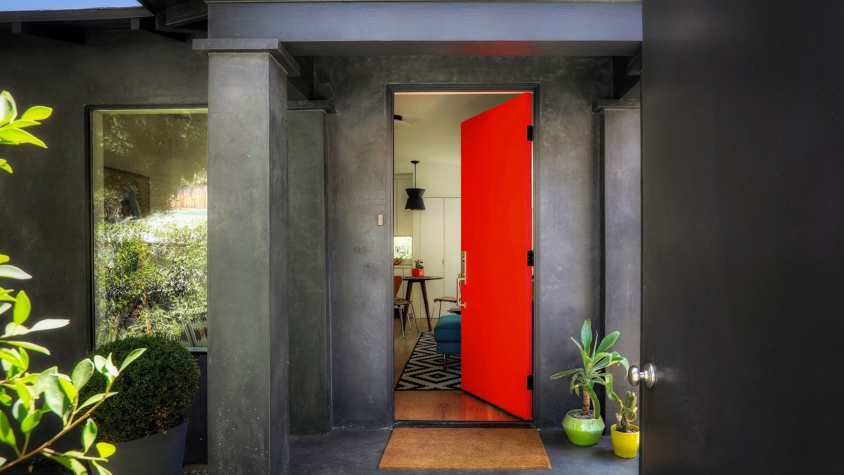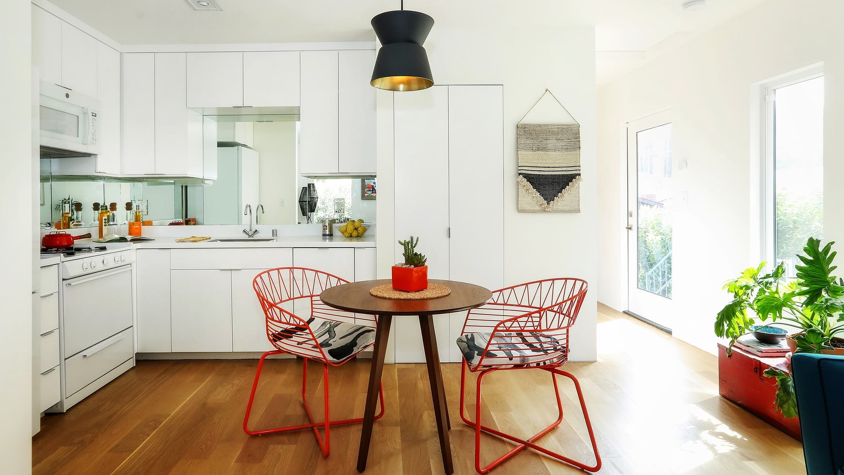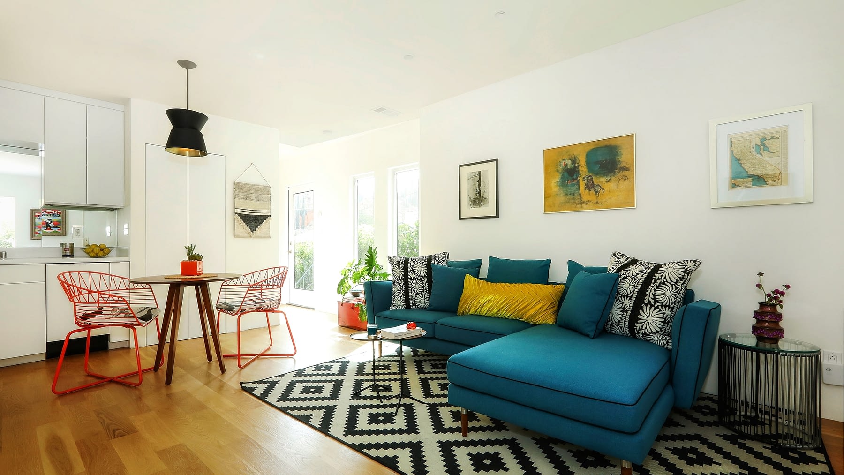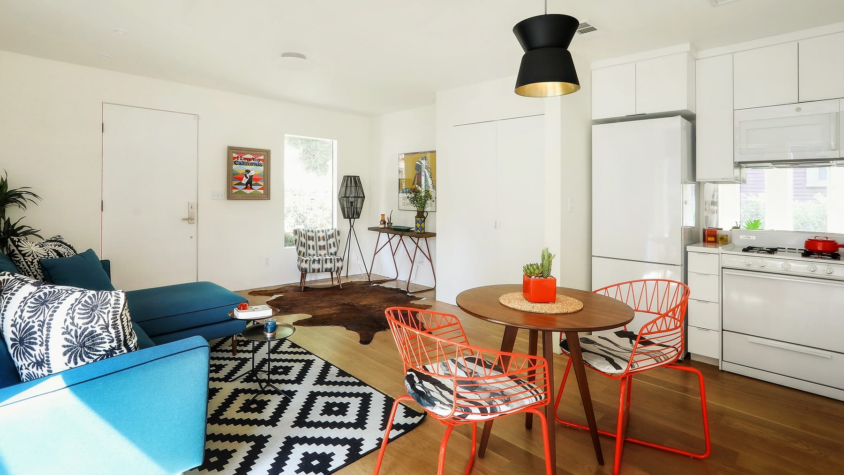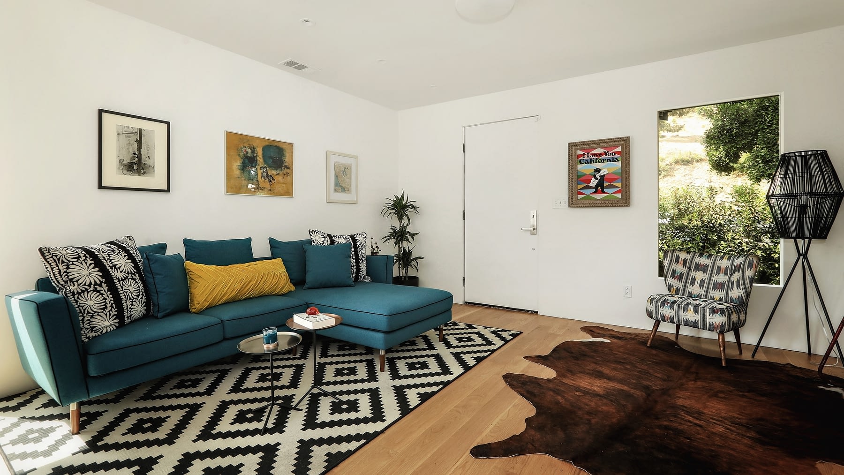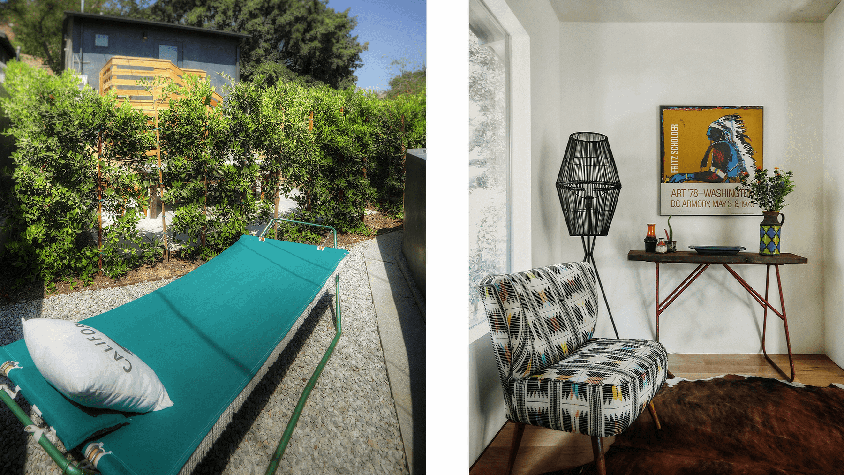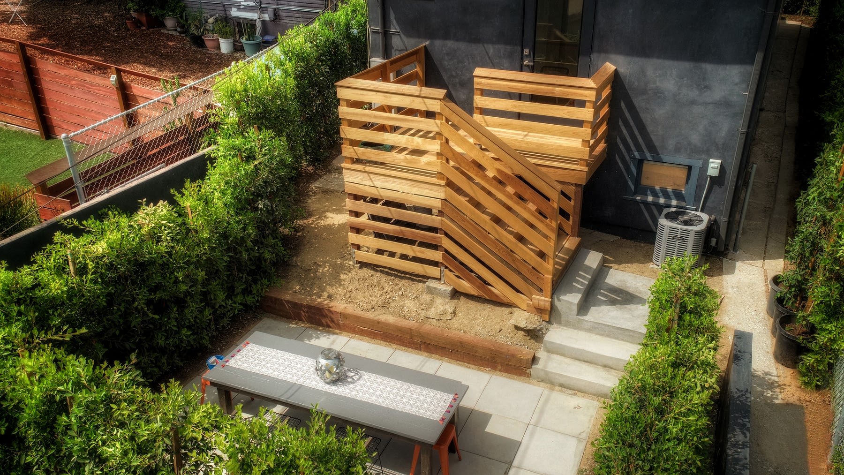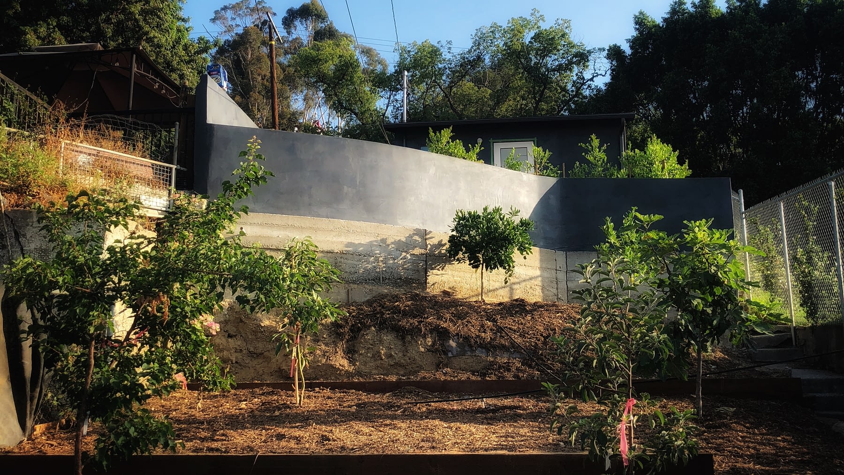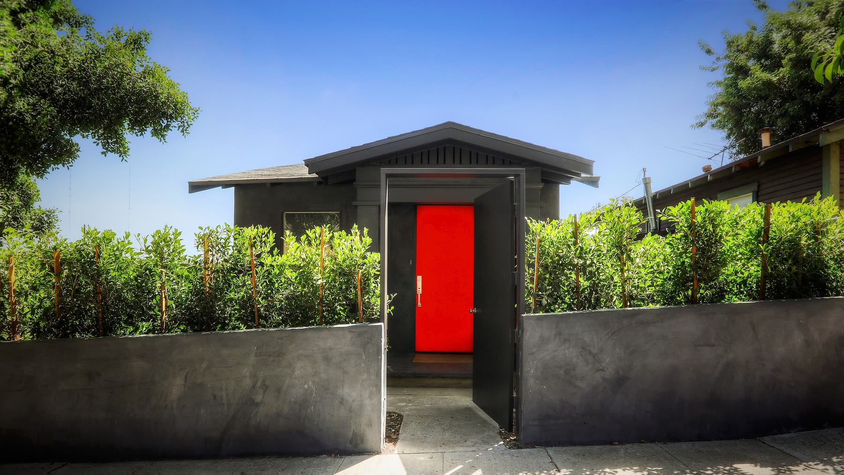Mini House_ Los Angeles
Client: Home Base Developments - Alexis Hall
Area: 550 sq ft main house
Status: Completed
Team:
Peter Culley
Jessie Gemmer
Hooman Kia
Dana Reid
Photographer: Charmaine David
Client: Home Base Developments - Alexis Hall
Area: 550 sq ft main house
Status: Completed
This 1920’s neglected cottage on a wonderfully long thin strip in Los Angeles’ Lincoln Heights neighborhood was transformed in 2018 to be a plush pad with a gray water orchard. At only 550 sq ft the approach is down the line of a super comfortable hotel suite that happens to be in its own surroundings. As with many of our projects, the spaces can flow seamlessly, or be closed up to create more discrete divisions with full-height pivot doors. Carefully chosen window locations created framed views of the dramatic local landscape, whilst editing out some of the adjacent details. Spatial provided full design consultancy - architecture, interior, lighting, landscape.
Team:
Peter Culley
Jessie Gemmer
Hooman Kia
Dana Reid
Photographer: Charmaine David
