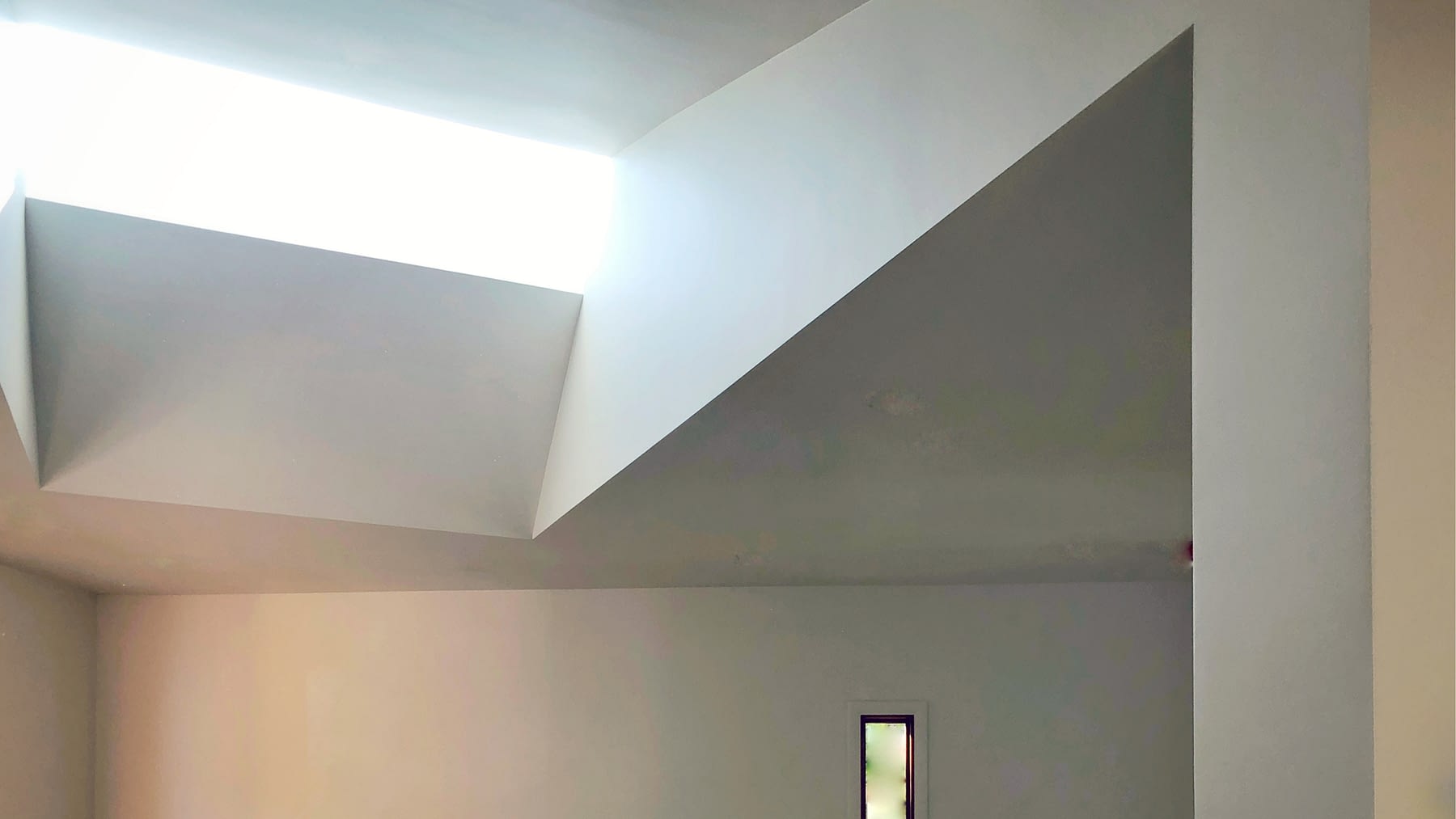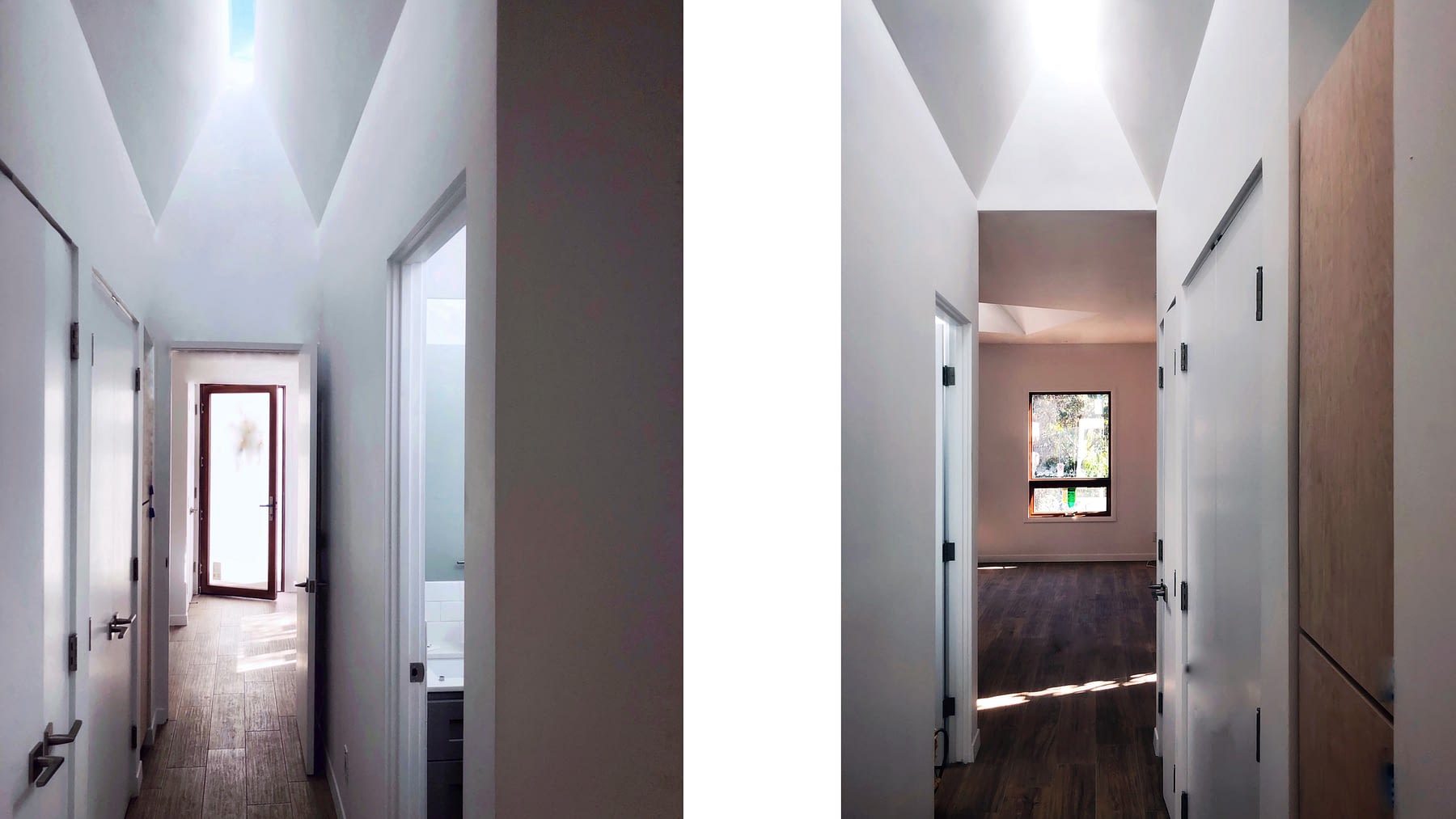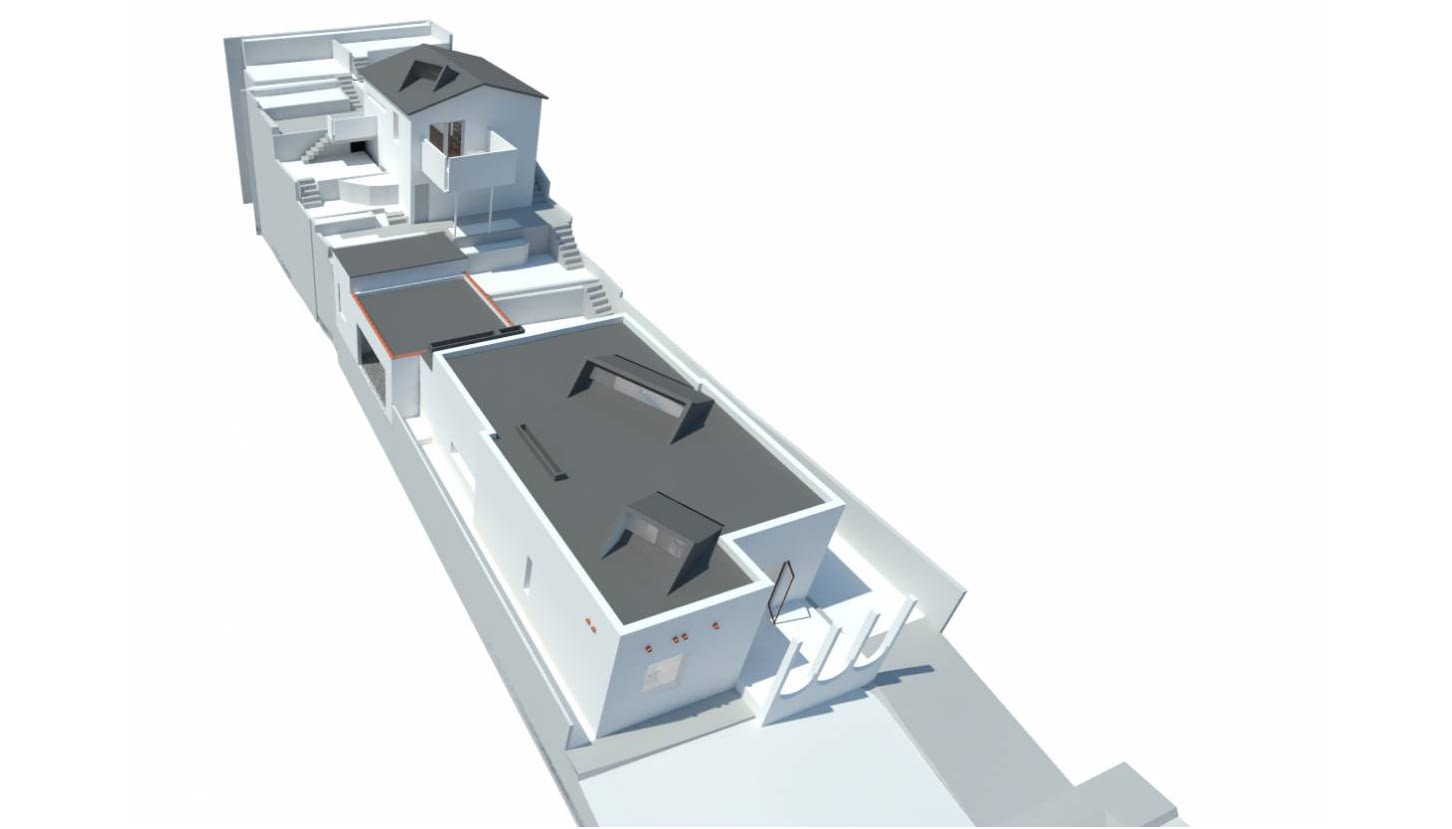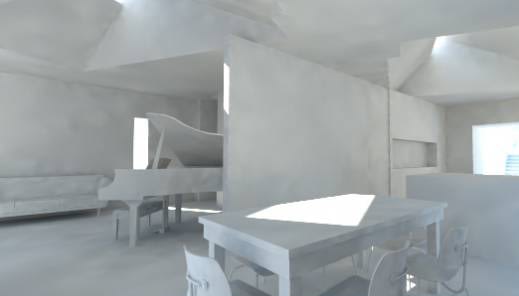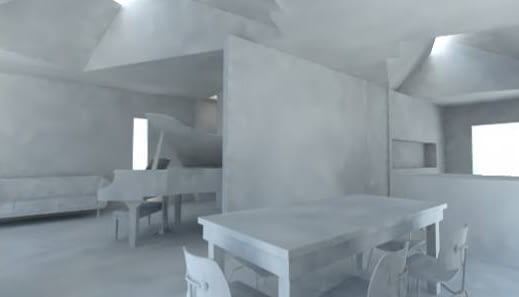Lake Shore Avenue
Remodel of two modest Spanish classic homes on a tiered site to form a passive energy micro-compound.
Value: $450 000
Area: 1000 sq. ft plus 500 sq. ft
Status: Completed 2019
Team:
Peter Culley
Isaac Curry
Jessie Gemmer
Hooman Kia
Dana Reid
Photographer: Peter Culley
Remodel of two modest Spanish classic homes on a tiered site to form a passive energy micro-compound.
Value: $450 000
Area: 1000 sq. ft plus 500 sq. ft
Status: Completed 2019
Responding to a desire for an ultra low energy house, this project cut into the existing fabric of the two small buildings on the site with a series of south-facing roof lights, at a counter geometry to the south-east / north-west oriented buildings. The skylights have a geometry that allows in the winter-warming sun, whilst shading from the higher summer rays.
The interior of each house was also completely reworked to maximise the living spaces and their relationship to the central courtyard, with bedroom spaces having intimate exterior spaces for light and cross ventilation.
Team:
Peter Culley
Isaac Curry
Jessie Gemmer
Hooman Kia
Dana Reid
Photographer: Peter Culley
