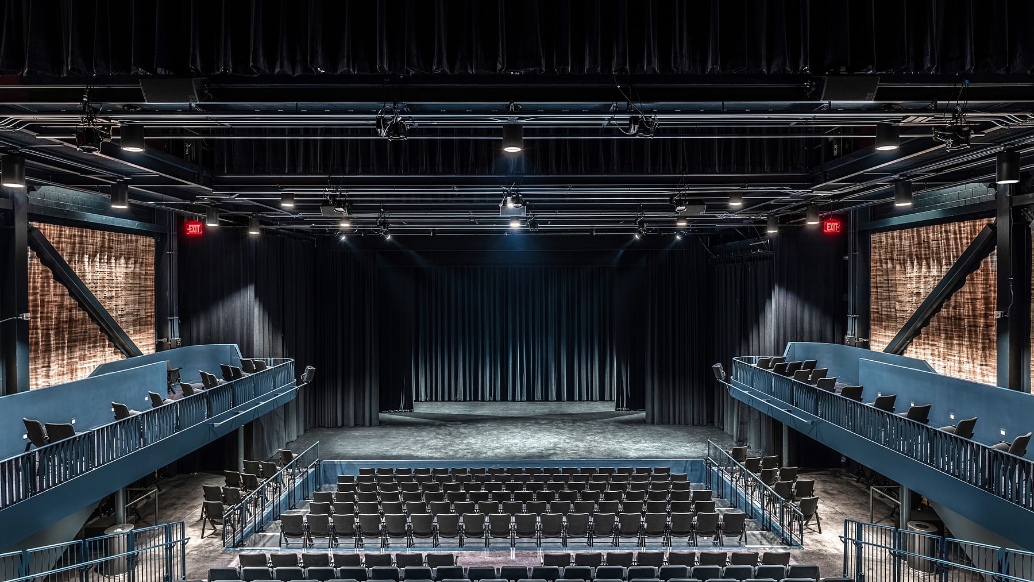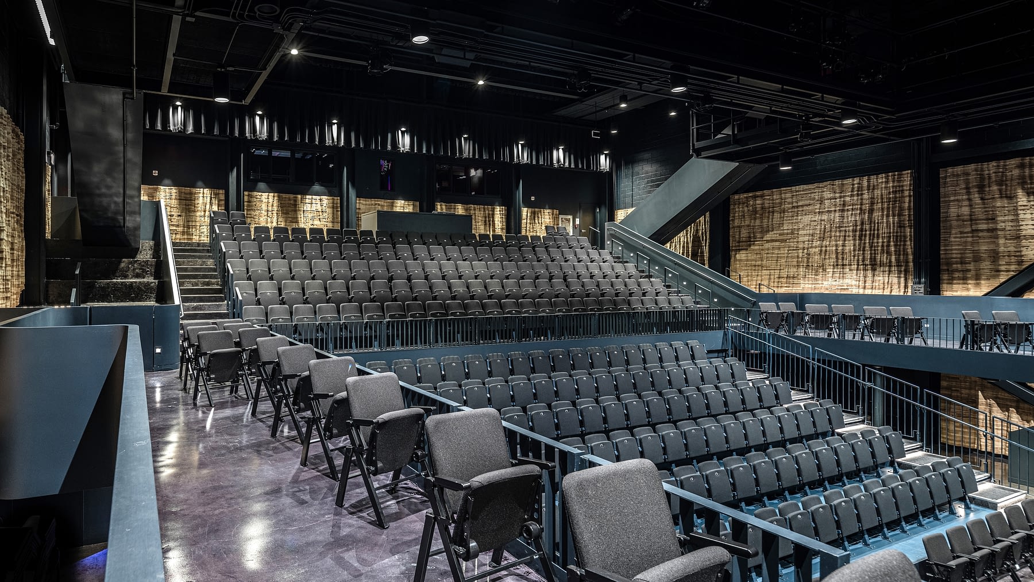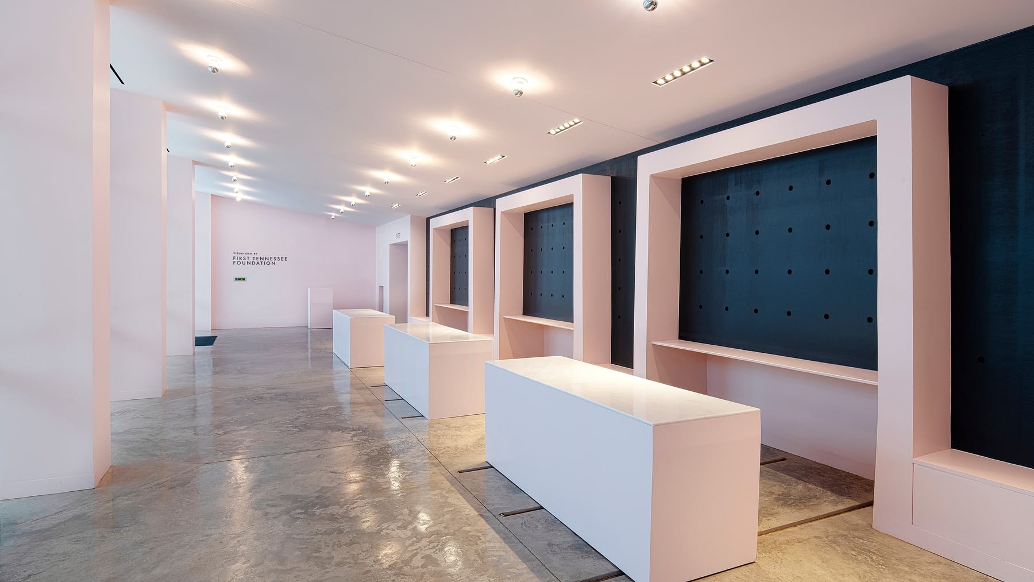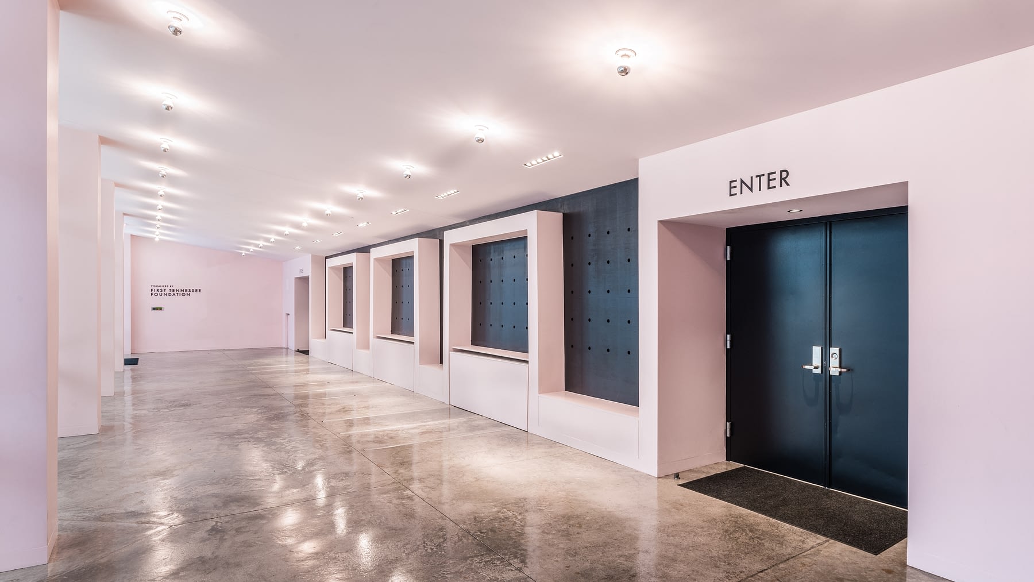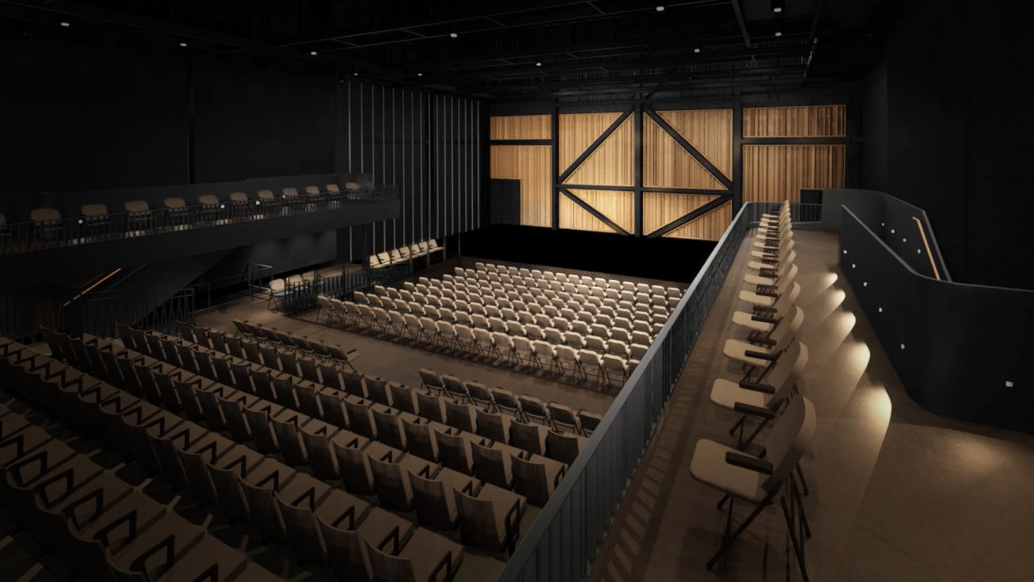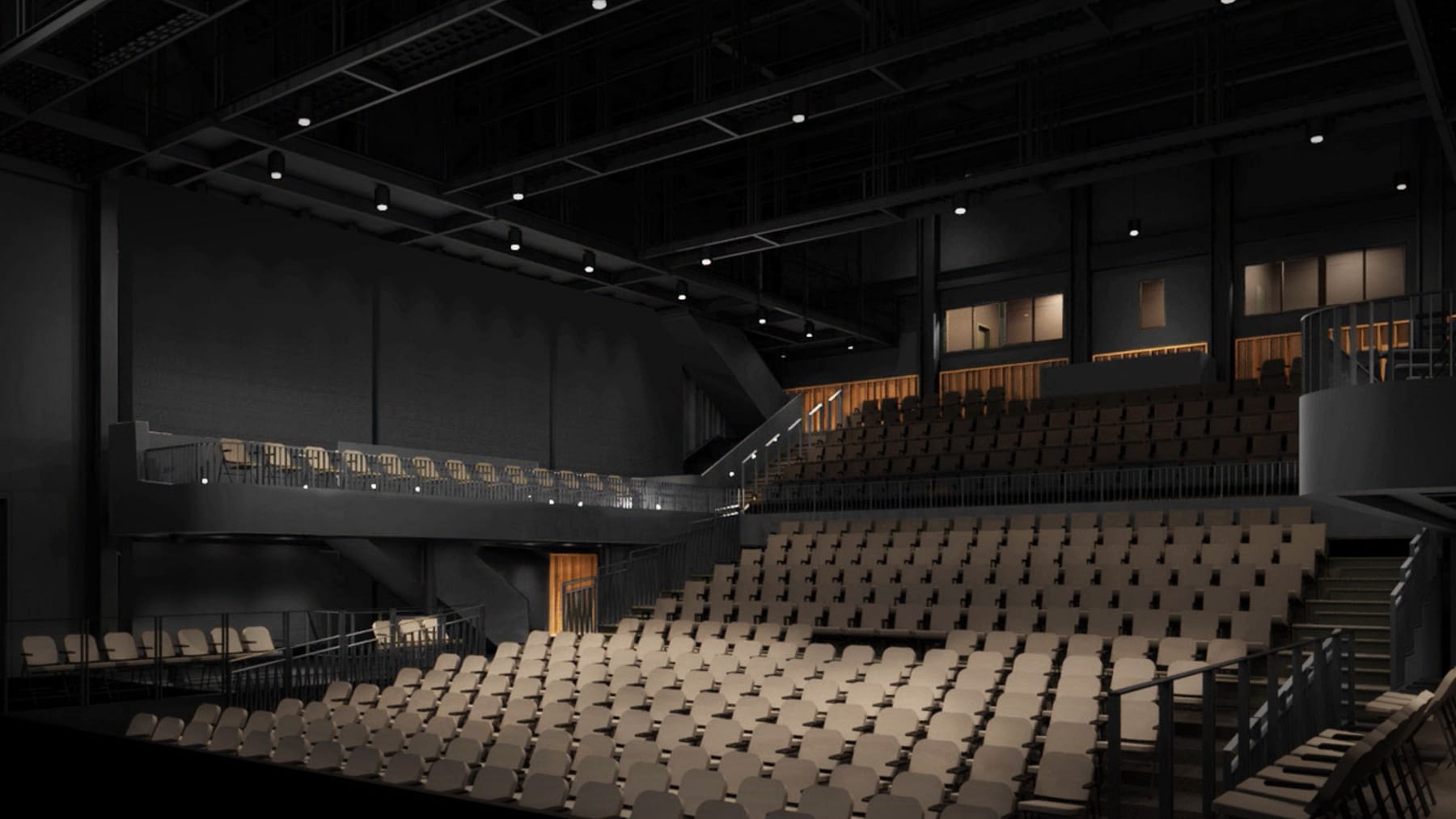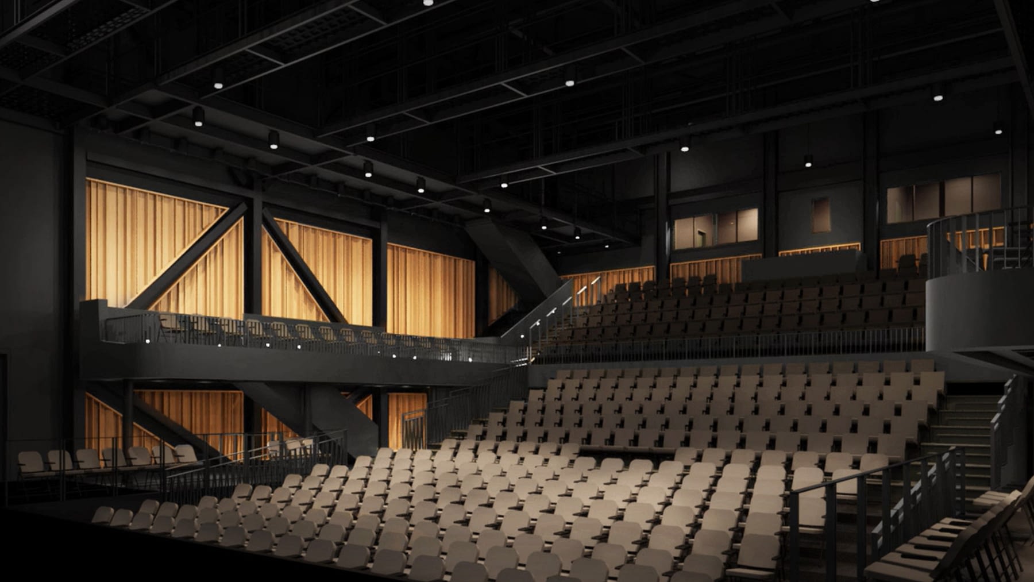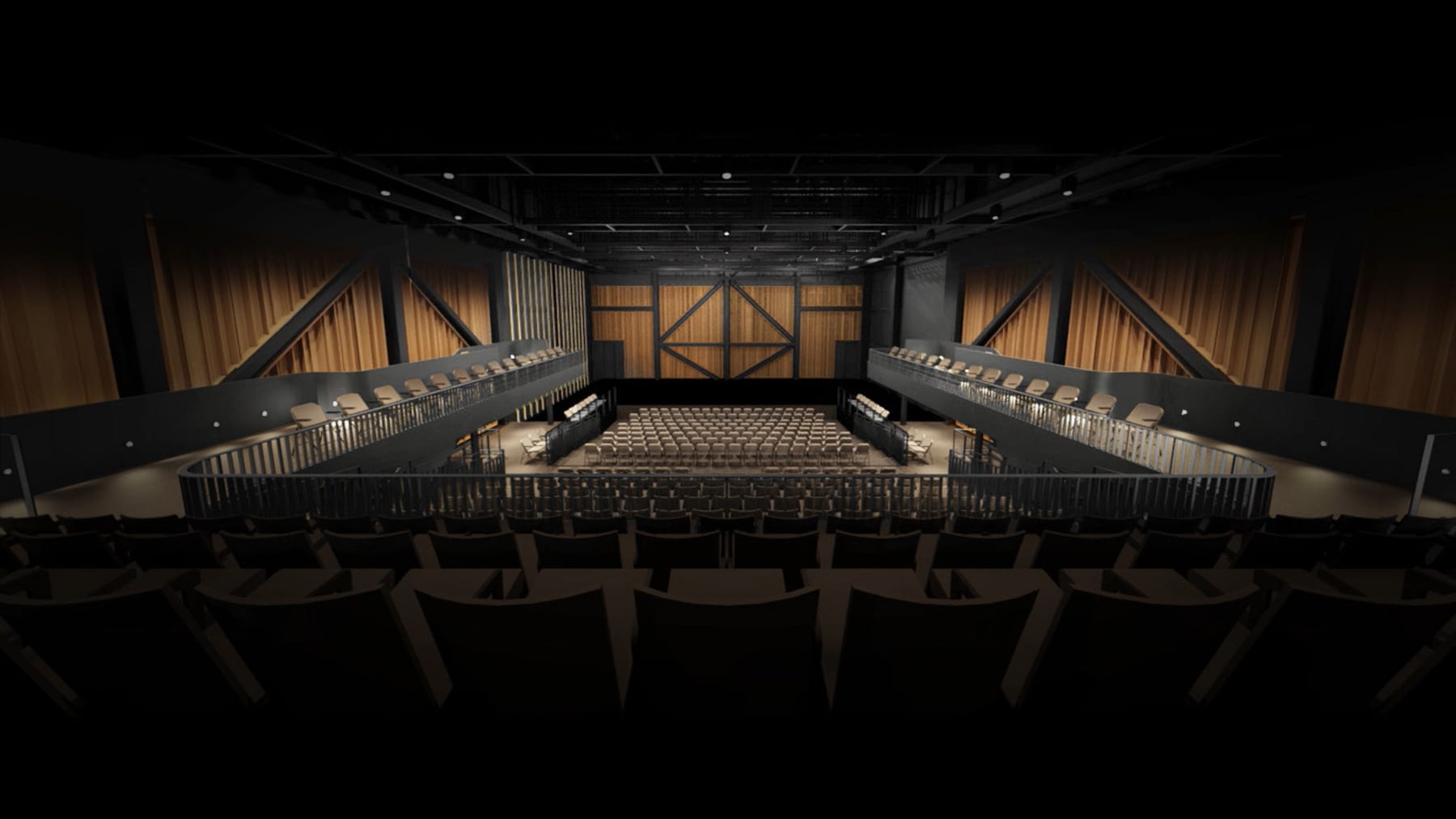Crosstown Theater
450-seat flexible space auditorium
Client: Crosstown Arts
Status: Completed 2019
Team:
Peter Culley
Jessie Gemmer
Evan MacKenzie
Hooman Kia
Dana Reid
Photographer: Houston Cofield
450-seat flexible space auditorium
Client: Crosstown Arts
Status: Completed 2019
Spatial Affairs Bureau developed the interior spaces, and provided peer review for the exterior configuration, for this 450-seat auditorium in support of Memphis architect LRK.
The theater sits as the major new-build component of the Crosstown Concourse development, operated by the Crosstown Arts team for the benefit of the other tenants and larger Memphis community.
The auditorium features a retractable seating system. which, in combination with a hydraulic seating pit, allows the space to be set up in multiple performance formats as well as seated dinners.
The design approach for this limited budget project was to articulate the necessary steel structure to become a visually graphic element, lined with wood acoustic panels for natural acoustic performances, and covered for amplified events.
The seating is designed as an inset component with curvilinear forms to contrast both the matter of fact qualities of this new building, but also to refer to the Art Deco basis of the original 1927 Sears Roebuck warehouse.
Team:
Peter Culley
Jessie Gemmer
Evan MacKenzie
Hooman Kia
Dana Reid
Photographer: Houston Cofield
