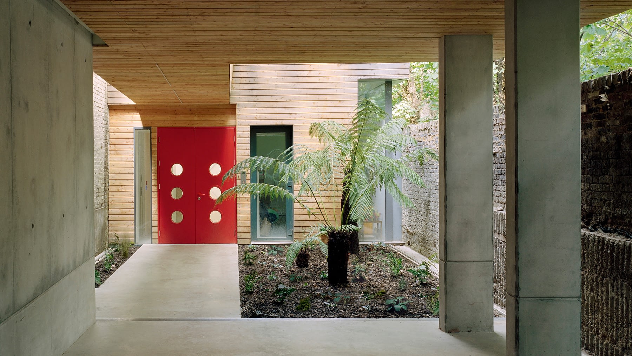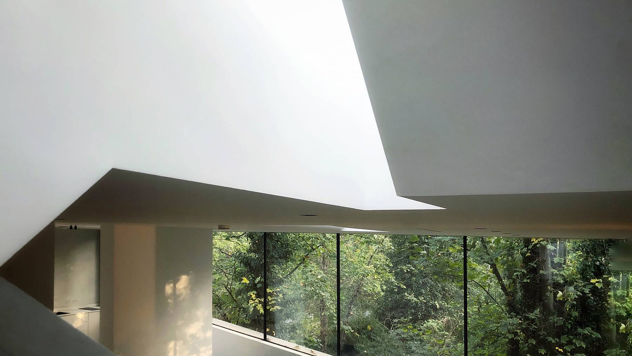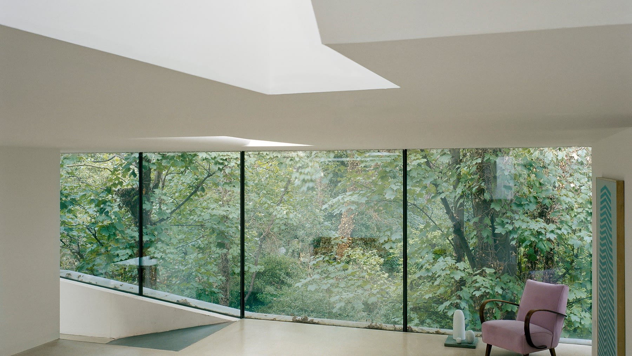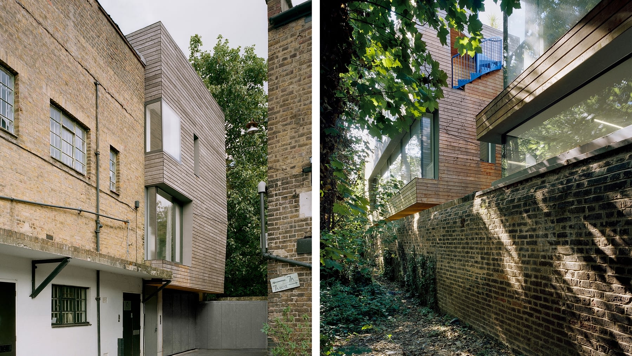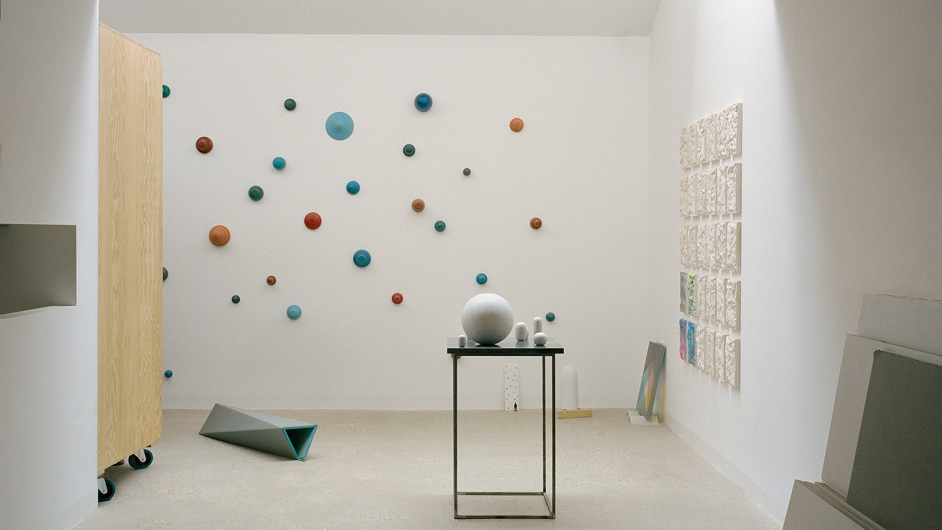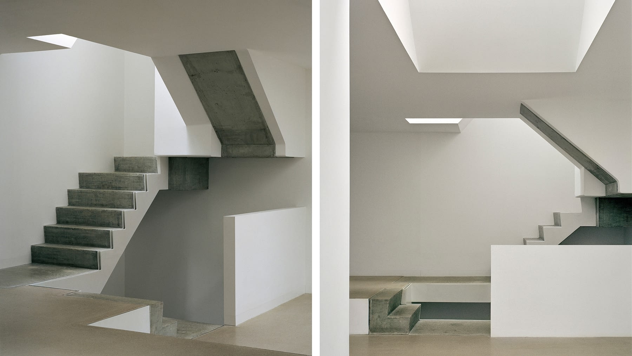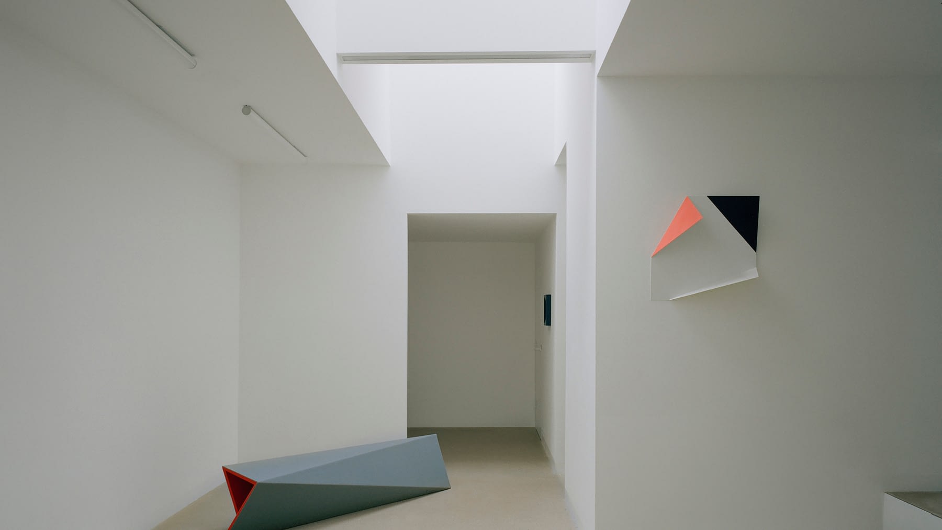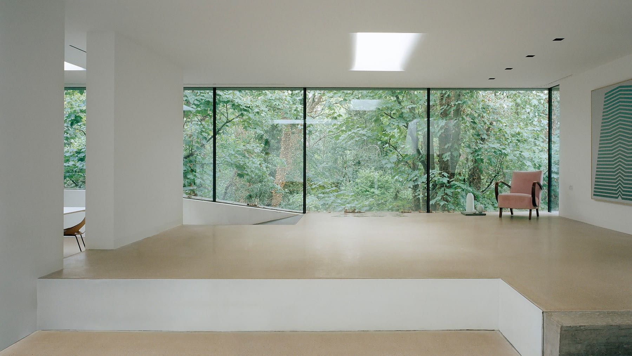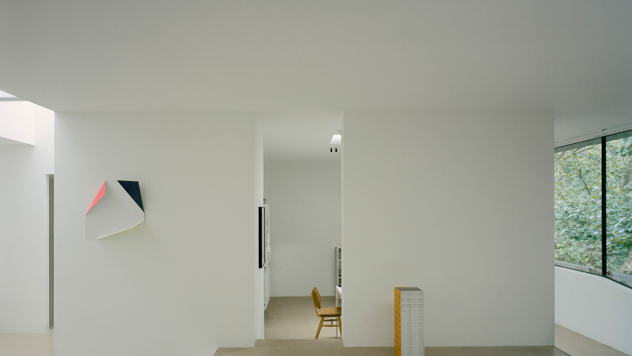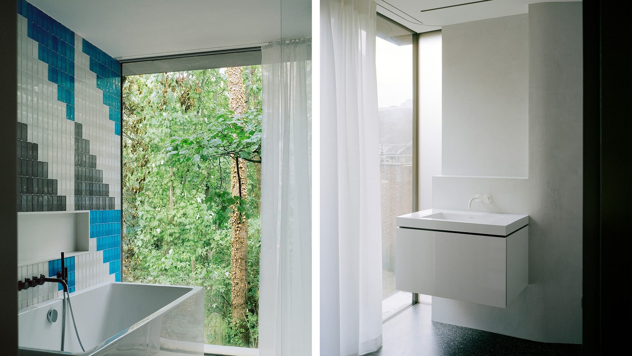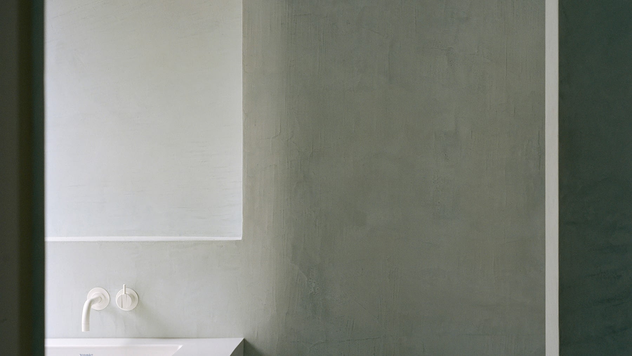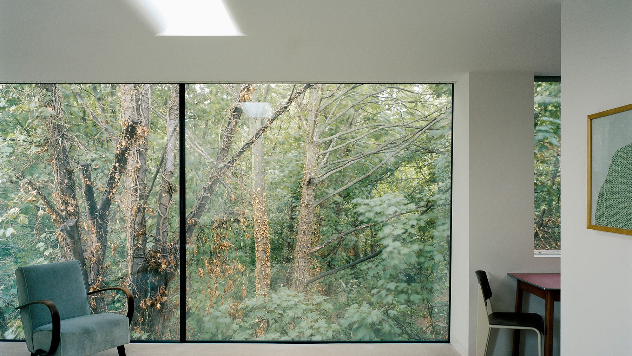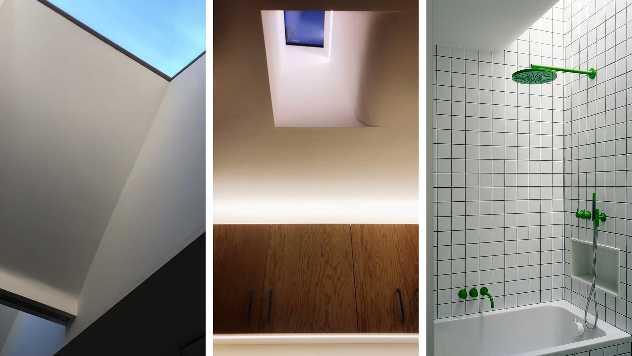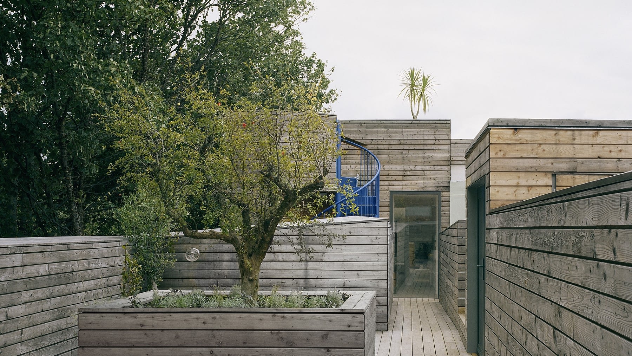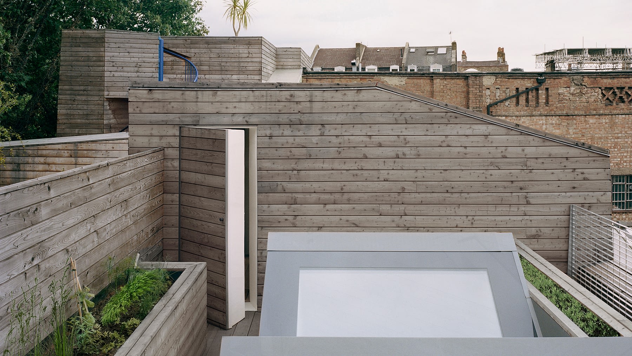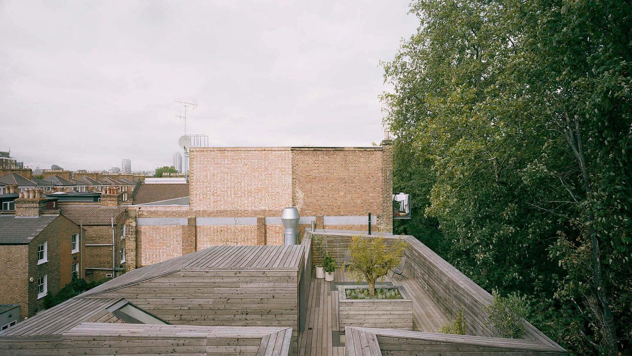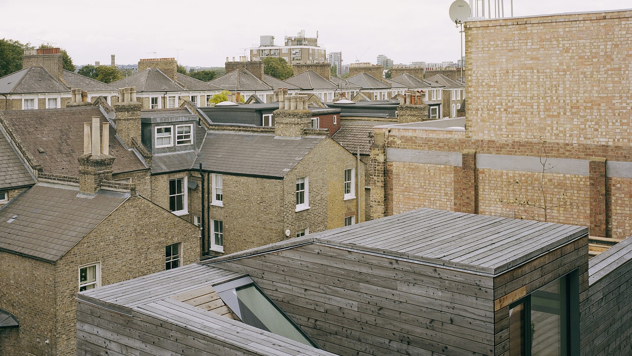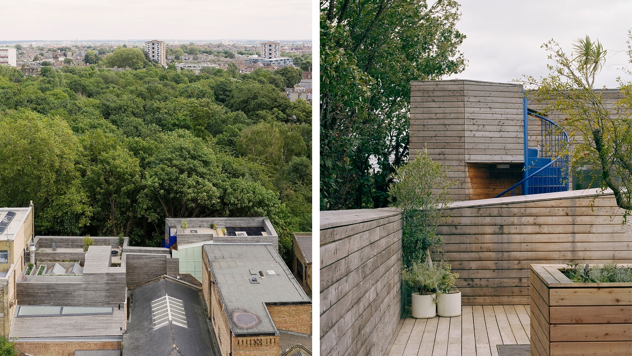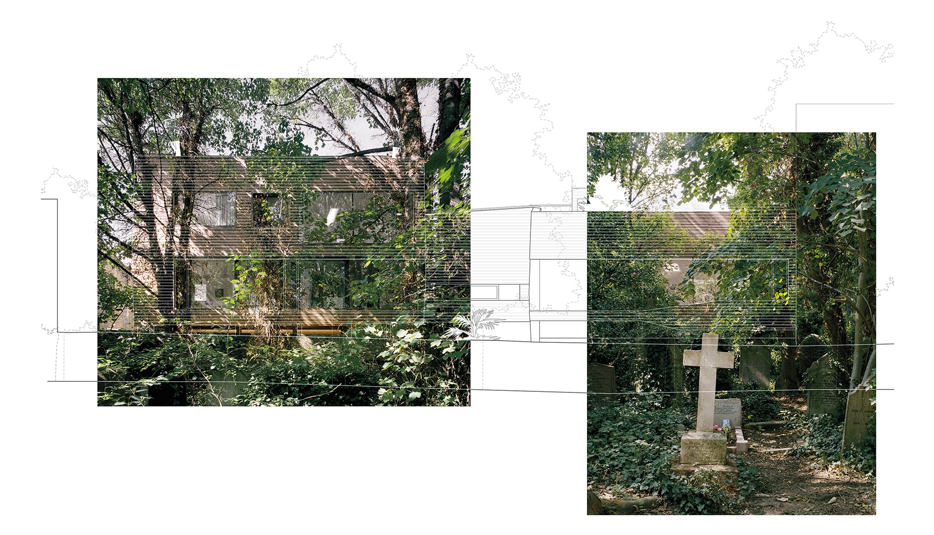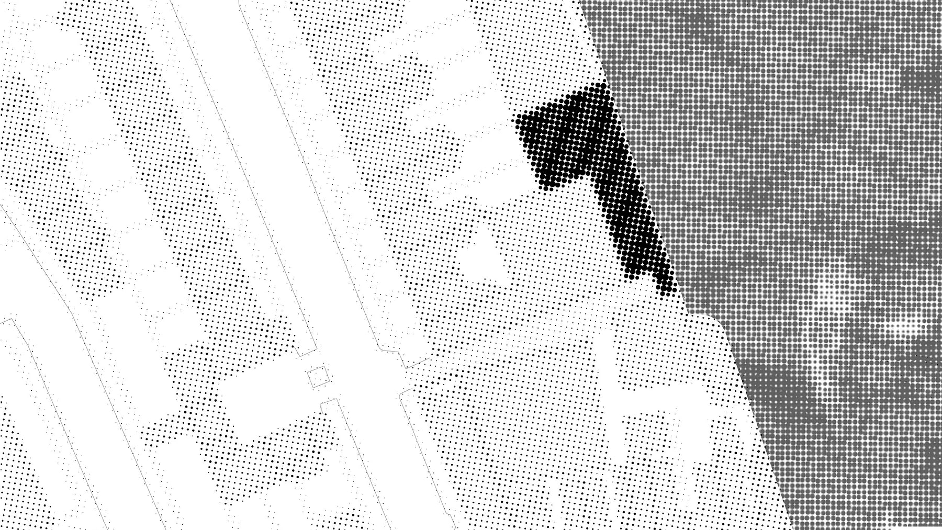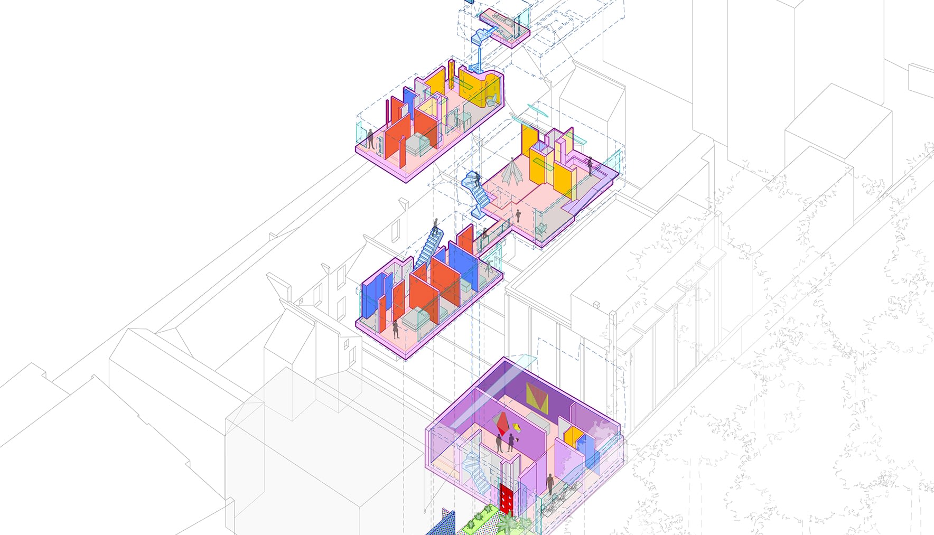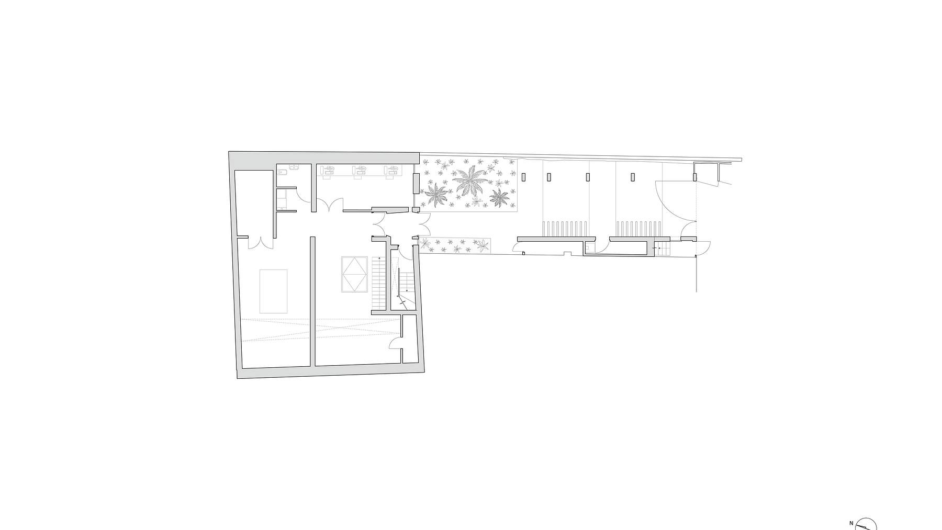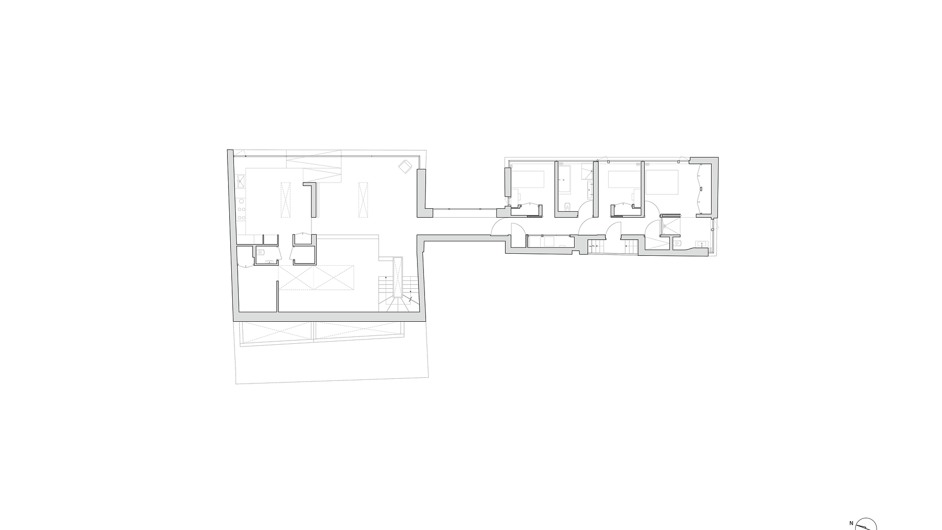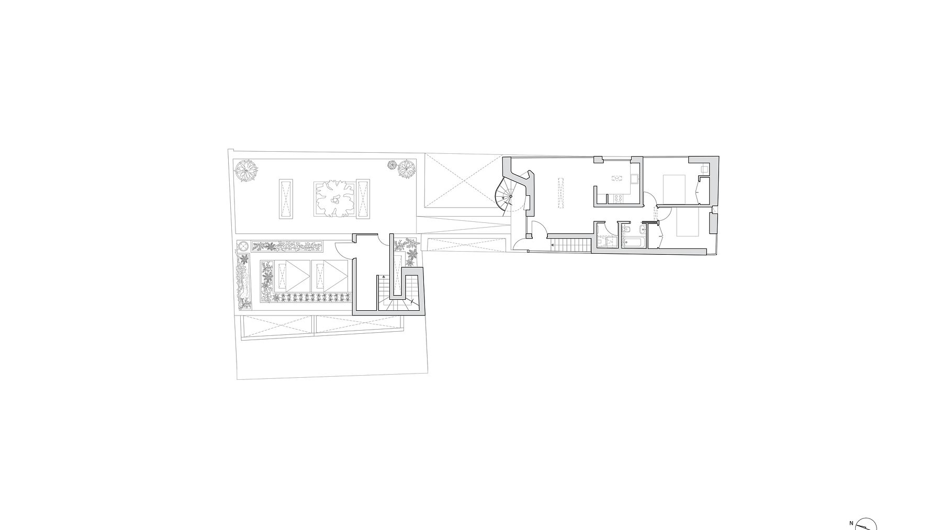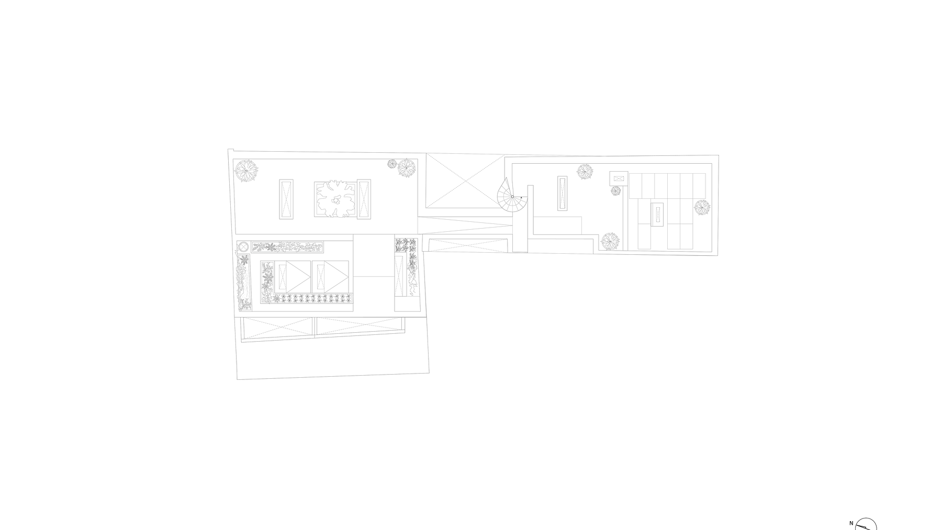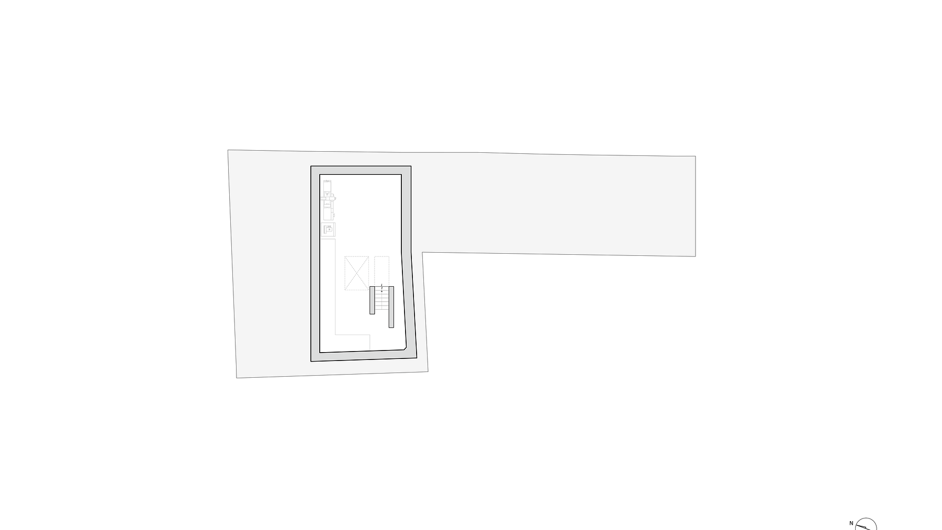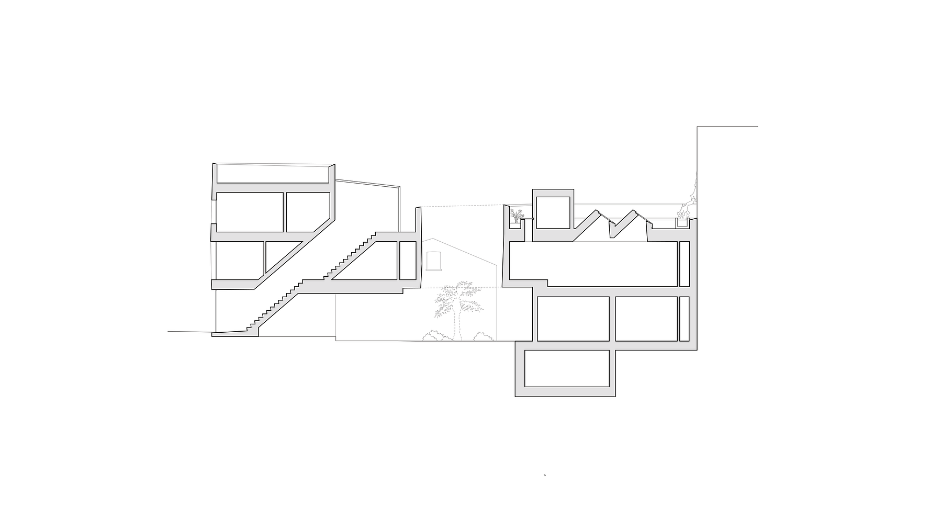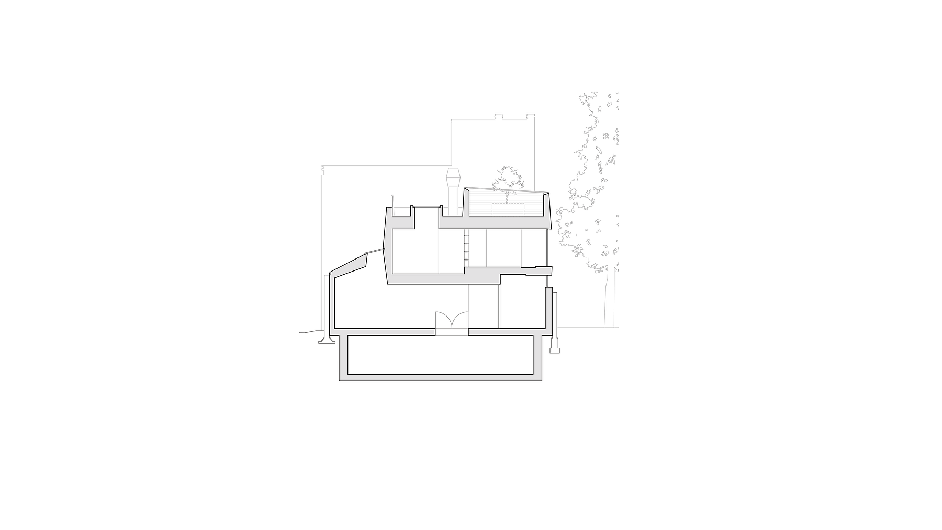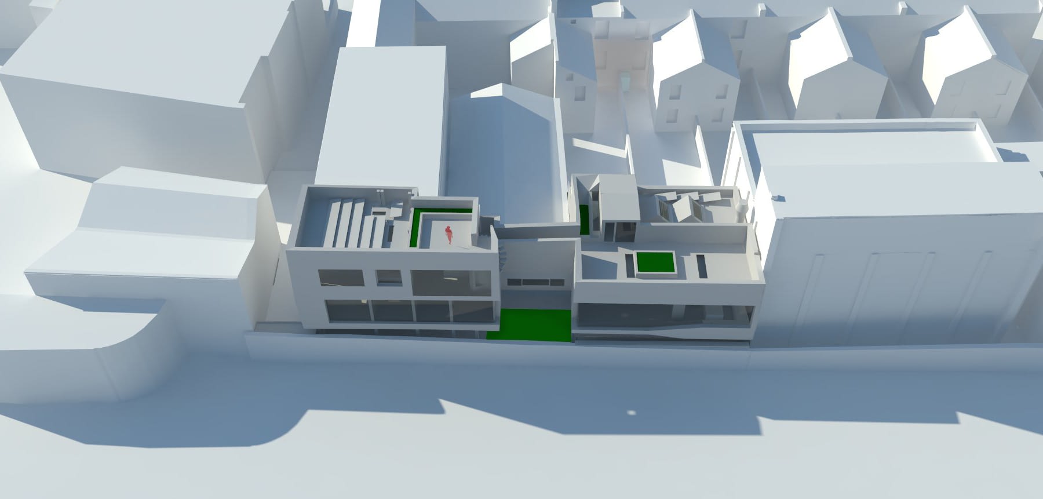Bouverie Mews, London
Value: confidential
Area: 480 sq m
Status: In construction
Publications:
Photographer: Peter Culley
Value: confidential
Area: 480 sq m
Status: In construction
Set in a unique brownfield corner of Stoke Newington, North London, this project creates a micro compound at the end of a narrow mews street, backing onto Abney Park Cemetery.
Nestled into existing Victorian light industrial and residential buildings, it will include two buildings separated by a small courtyard garden. The first, taller and narrower is termed the ‘gate house’ and will house a ground floor outdoor sculpture gallery, first floor family sleeping accommodation and a top floor apartment to let. Further into the site, and connected by a first floor bridge, the main house provides top-lit art studios, and family living accommodation above.
The entire ground floor footprint is surrounded by adjoining landowners’ walls (generating 12 party wall awards between 7 freehold conditions) and so light is provided either by high level clerestory windows or from roof lights above. At the first floor, living and sleeping space - strung out along the east side - opens up to the dramatic heavily wooded expanses of the cemetery.
There are roof gardens on top of the main house (second floor) and ‘gate house’ (third floor), and so along with the courtyard there is green space tiered throughout the volumes.
